
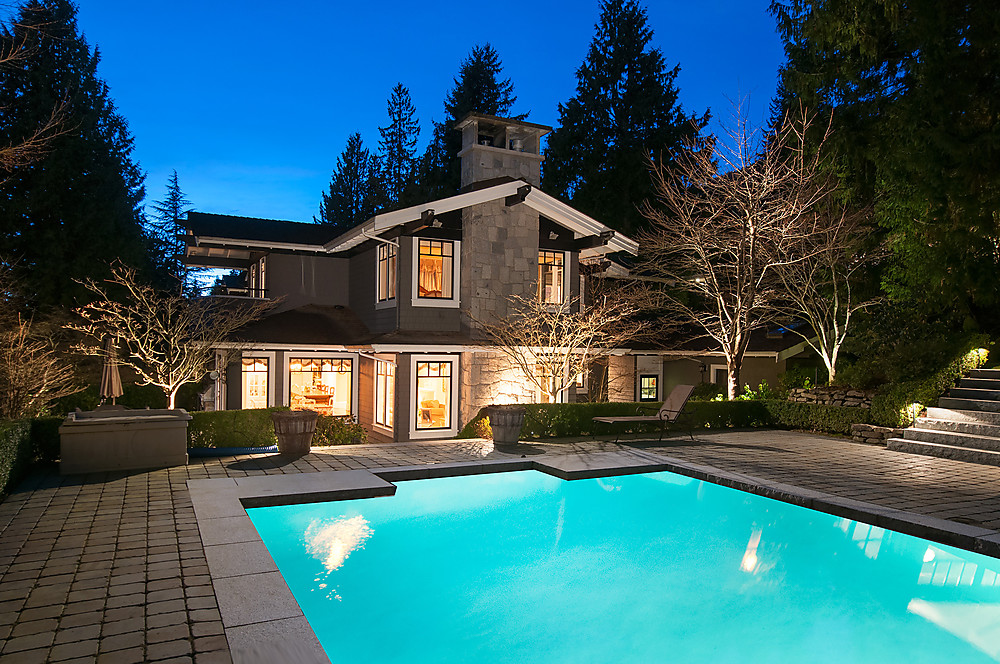
Price $6,288,000
Bathrooms: 7
Fin. Area: 6658
MLS ® #: V1043990
2060 Gisby St, Altamont, West Vancouver
Designed by Brad Lamereaux, award winning Architect. Enjoy the park like setting, with outdoor pool, level property and manicured gardens. This gorgeous Altamont Estate property has it all with its large rooms, exquisite design, custom finishings and overall quality build. The house is roughly 6,700 sq ft sitting on a half acre property with 6 bedrooms and 7 bathrooms. The main level has a fantastic great room combining the kitchen, eating area and family room with french door access out to the backyard. Also on the main is the dining and living room, which open together, a study and an office. Above the main are 4 oversized bedrooms with 2 of them en suited and the other 2 bedrooms sharing a bathroom. Below the main floor rest 2 more bedrooms, a media room, wine cellar, large rec room and almost 1,000 sq ft of unfinished storage.

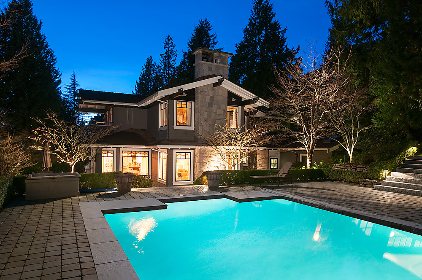
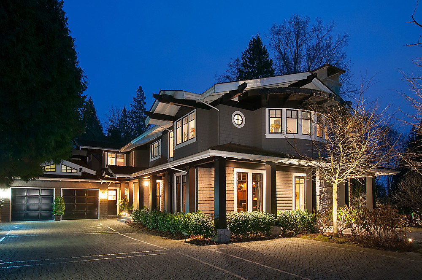

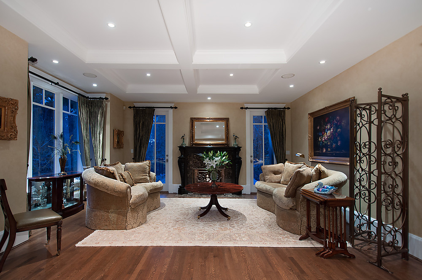
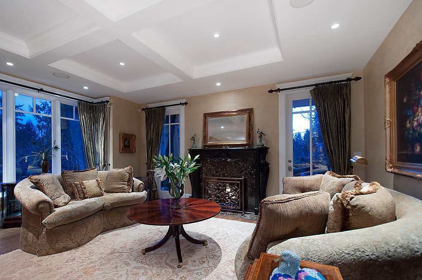
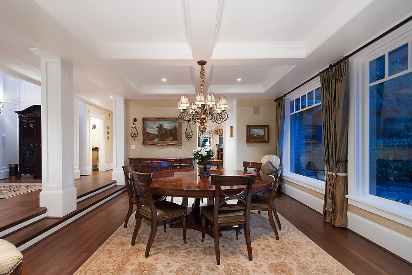
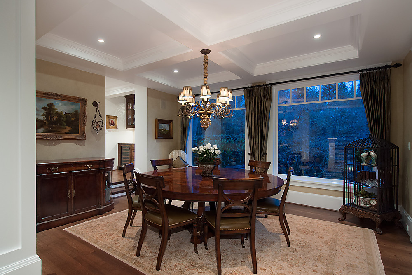
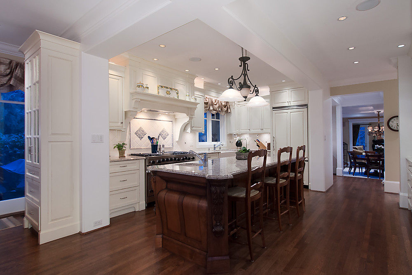

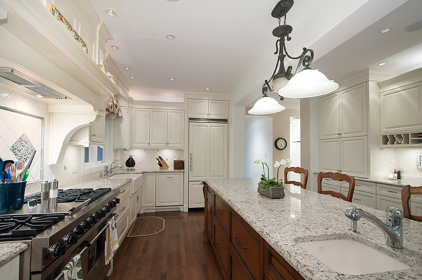
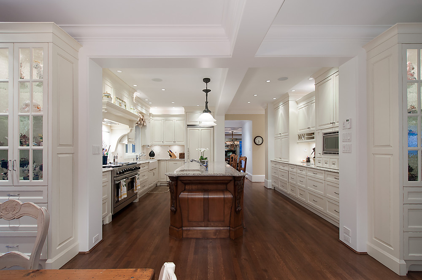
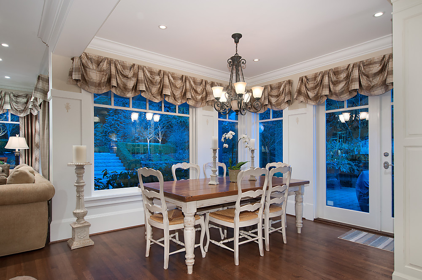
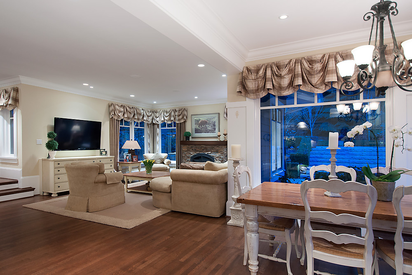
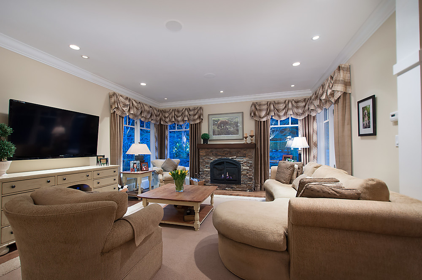
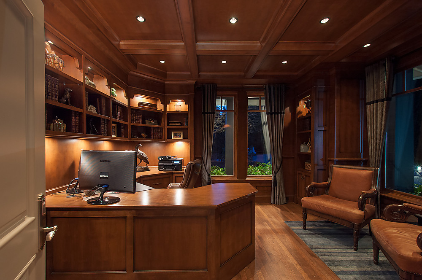
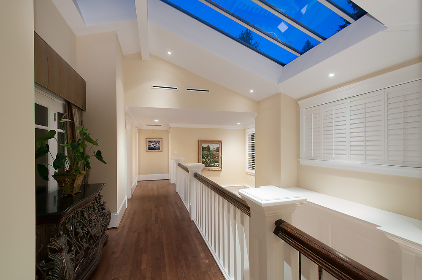
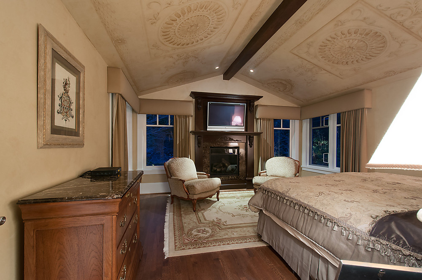
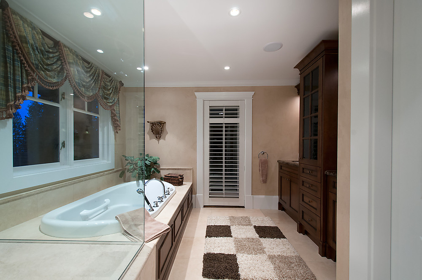
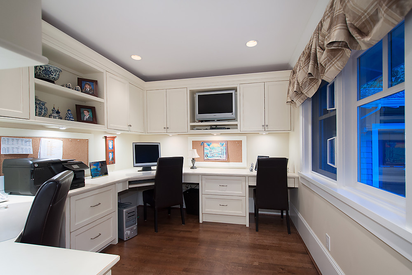
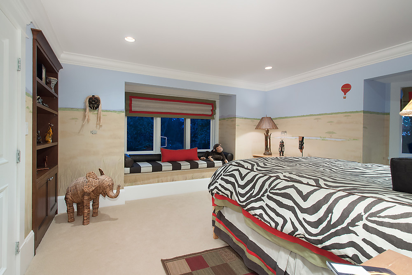
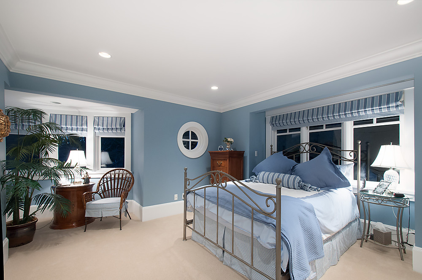
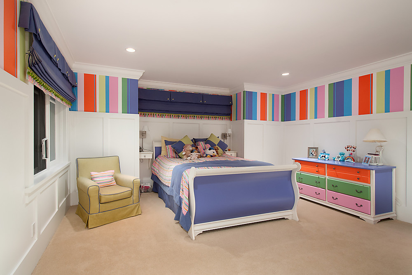
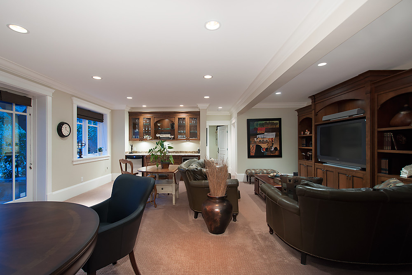
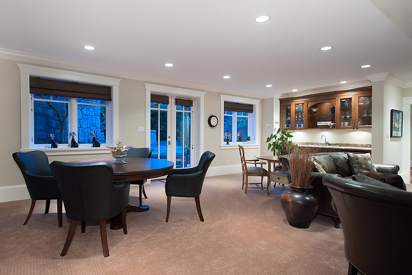
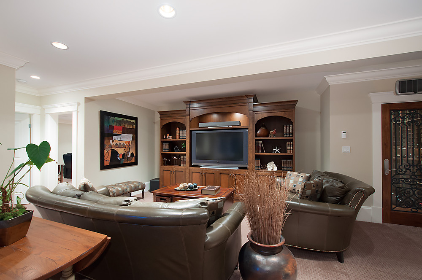
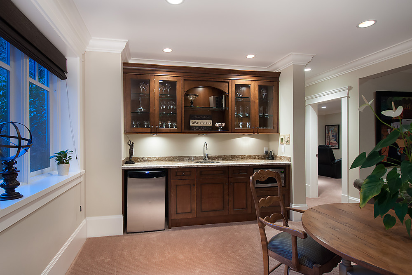
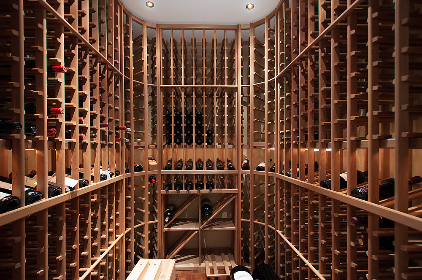
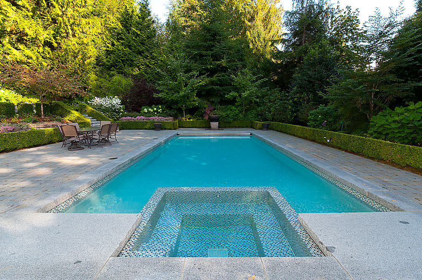
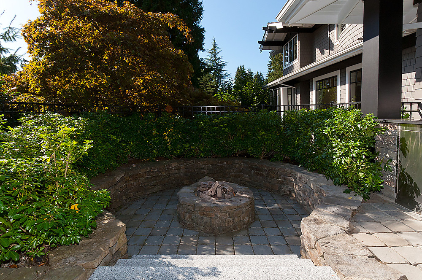
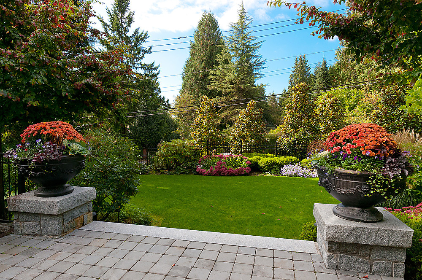
- Price $6,288,000
- Beds 6
- Baths 7
- Approx. Sq. Ft. 6658
All form fields are required.
Designed by Brad Lamereaux, award winning Architect. Enjoy the park like setting, with outdoor pool, level property and manicured gardens. This gorgeous Altamont Estate property has it all with its large rooms, exquisite design, custom finishings and overall quality build. The house is roughly 6,700 sq ft sitting on a half acre property with 6 bedrooms and 7 bathrooms. The main level has a fantastic great room combining the kitchen, eating area and family room with french door access out to the backyard. Also on the main is the dining and living room, which open together, a study and an office. Above the main are 4 oversized bedrooms with 2 of them en suited and the other 2 bedrooms sharing a bathroom. Below the main floor rest 2 more bedrooms, a media room, wine cellar, large rec room and almost 1,000 sq ft of unfinished storage.































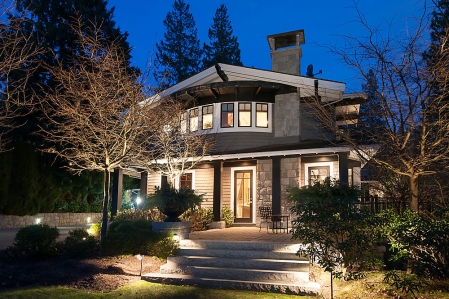
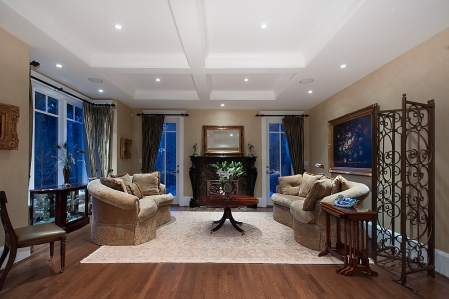
 More Photos
More Photos Watch Video
Watch Video View Floor Plan
View Floor Plan Print
Print Send to a friend
Send to a friend